Pricing
END-OF-THE-YEAR PROMOTION
Take Up to $35,000 OFF Your ADU Adventure.
Offer Lasts Until Dec. 24th, 2024.

Understanding How
Framework First Pricing Works
Transparent Pricing That Covers the Full Project
When it comes to getting a quote for an accessory dwelling unit (ADU), pricing can be difficult & deceptive, especially when you’re unsure of what’s necessary for your project and who to trust.
That’s why we’ve designed our pricing to reflect the entire project, with no surprises or hidden fees along the way. Every modular home uses high-quality construction methods and finishes that’s designed to last longer than a lifetime.
Project pricing includes everything you need to take any developed land into full residential house / ADU. However, please understand that Framework First does not know if your property requires additional work (ex: septic system, etc.), and if so, there will be additional costs.
Permits are included but not reflected in the pricing shown below because they are property specific.
For multiple units and/or commercial buildings, get a custom proposal & special pricing by booking a call.
Modular Means...
A Stronger, Residential Home That's Delivered to Your Property.
All Models
New Model Images Coming Soon...
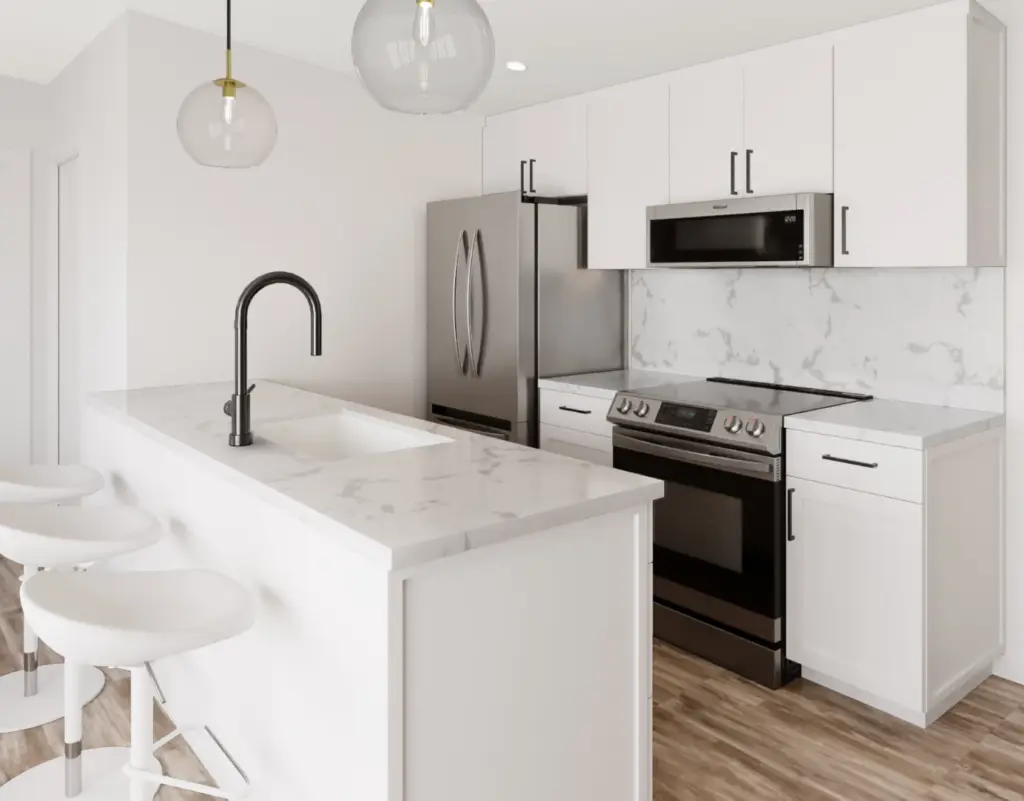
Four Fifty.
- 450 Square Feet
- 15' x 30'
- Studio | 1 Bathroom
- Delivered in ~4 Months
- 1-Year Warranty
$500 - $40,000+
in available upgrades.
$10,000 Off Upgrades
$7,000 - $13,000
estimated permit fees.
$227,000
$227,000
for the entire project.
Permits and taxes are calculated into the project total once determined.
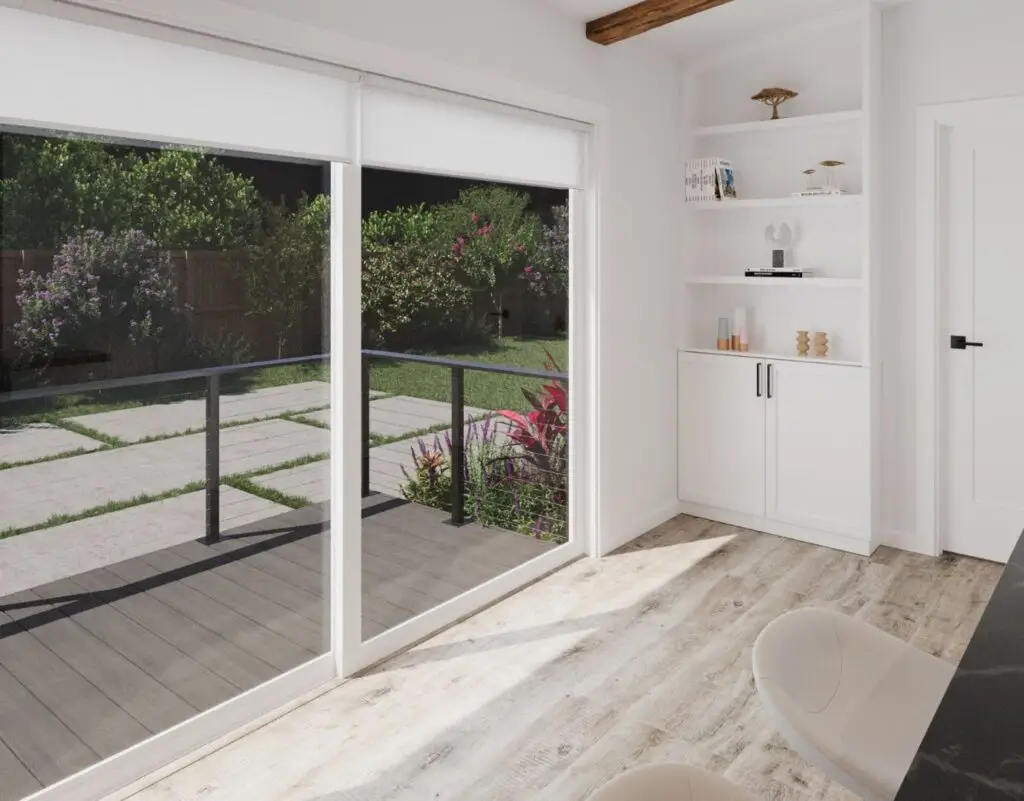
Five Five Five.
- 555 Square Feet
- 15' x 37'
- 1 Bedroom | 1 Bathroom
- Delivered in ~4-5 Months
- 1-Year Warranty
$500 - $55,000+
in available upgrades.
$10,000 Off Upgrades
$9,000 - $16,000
estimated permit fees.
$267,000
$267,000
for the entire project.
Permits and taxes are calculated into the project total once determined.

Six Sixty.
- 660 Square Feet
- 15' x 44'
- 1 Bedroom | 1 Bathroom
- Delivered in ~4-5 Months
- 1-Year Warranty
$500 - $55,000+
in available upgrades.
$10,000 Off Upgrades
$9,000 - $16,000
estimated permit fees.
$287,000
$287,000
for the entire project.
Permits and taxes are calculated into the project total once determined.
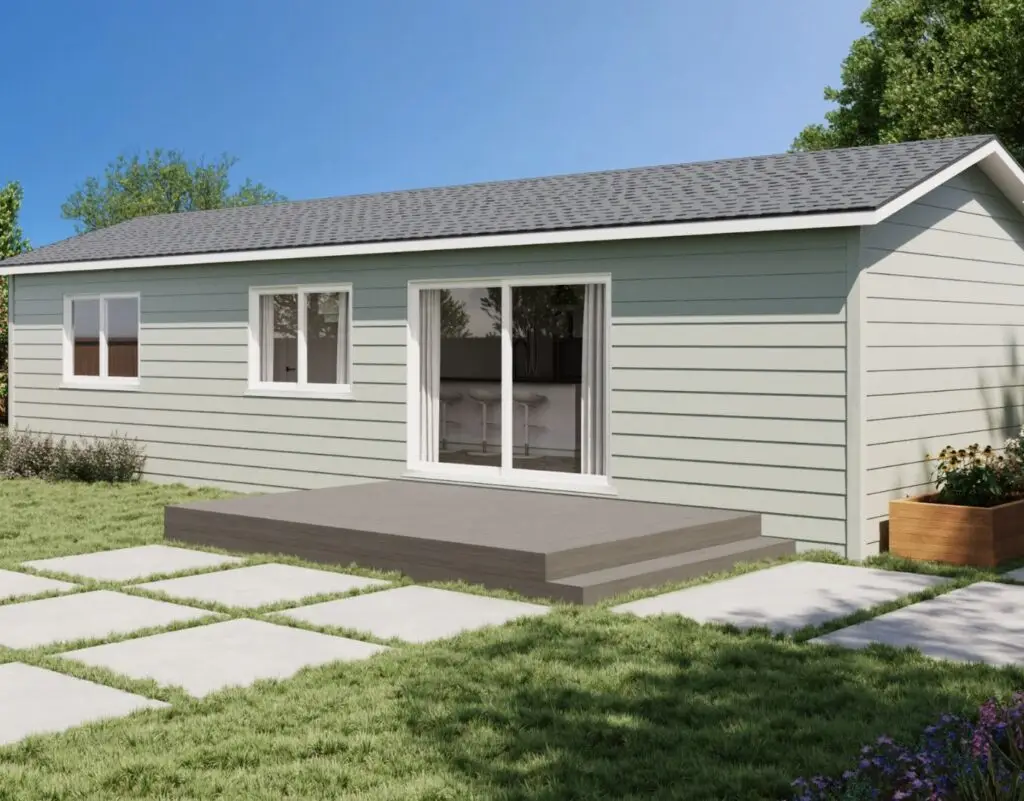
Six Sixty.
- 660 Square Feet
- 15' x 44'
- 2 Bedroom | 1 Bathroom
- Delivered in ~4-5 Months
- 1-Year Warranty
$500 - $55,000+
in available upgrades.
$10,000 Off Upgrades
$9,000 - $16,000
estimated permit fees.
$309,000
$309,000
for the entire project.
Permits and taxes are calculated into the project total once determined.
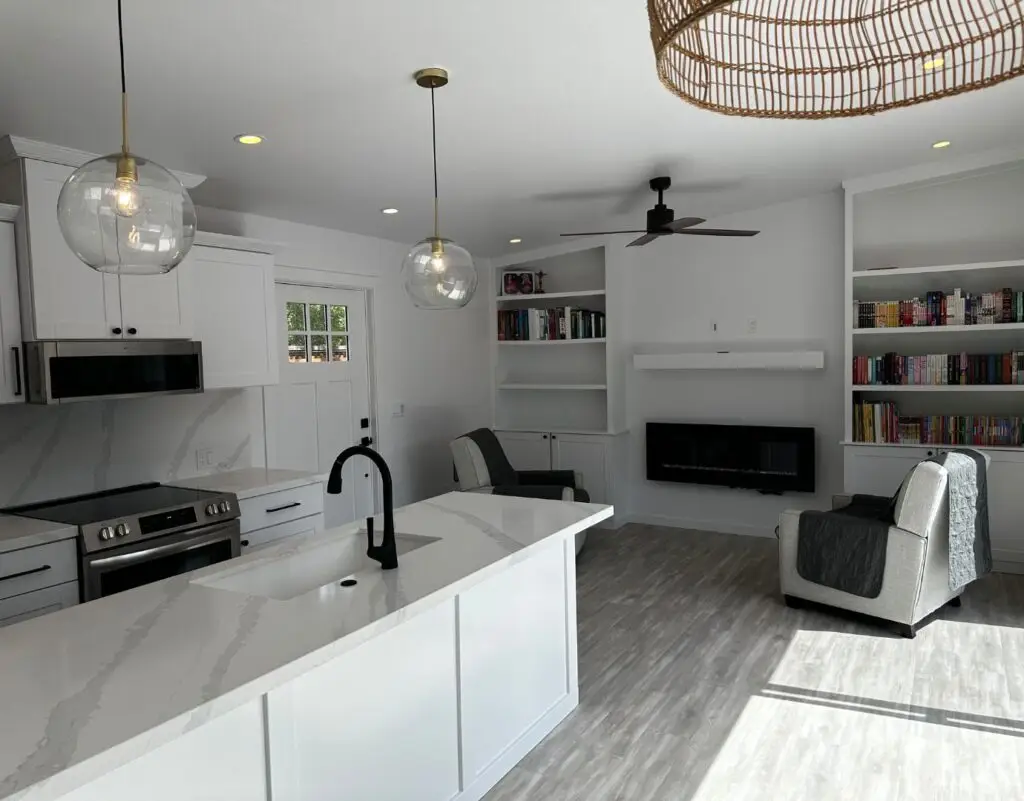
Eight Eighty-Five.
- 885 Square Feet
- (15' x 40') + (15' x 19')
- 2 Bedroom | 1 Bathroom
- Delivered in ~4-6 Months
- 1-Year Warranty
$1,000 - $70,000+
in available upgrades.
$10,000 Off Upgrades
$11,000 - $20,000
estimated permit fees.
$377,000
$377,000
for the entire project.
Permits and taxes are calculated into the project total once determined.
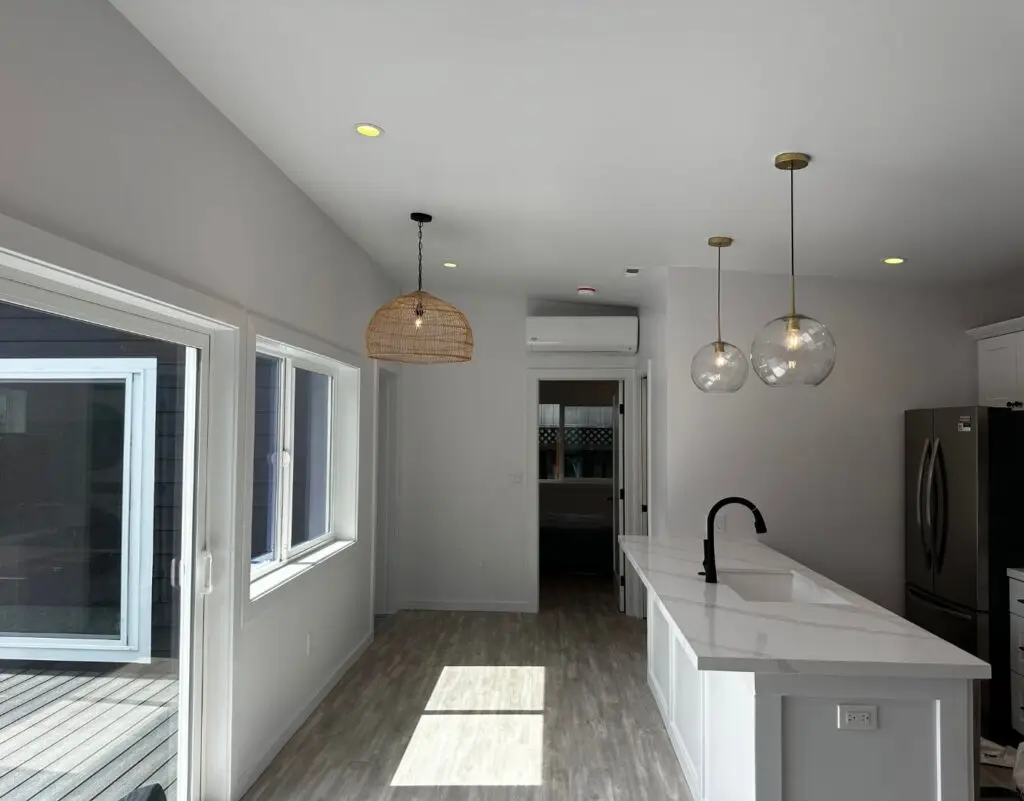
Eight-Eighty-Five.
- 885 Square Feet
- (15' x 40') + (15' x 19')
- 2 Bedroom | 2 Bathroom
- Delivered in ~4-6 Months
- 1-Year Warranty
$1,000 - $70,000+
in available upgrades.
$10,000 Off Upgrades
$11,000 - $20,000
estimated permit fees.
$402,000
$402,000
for the entire project.
Permits and taxes are calculated into the project total once determined.
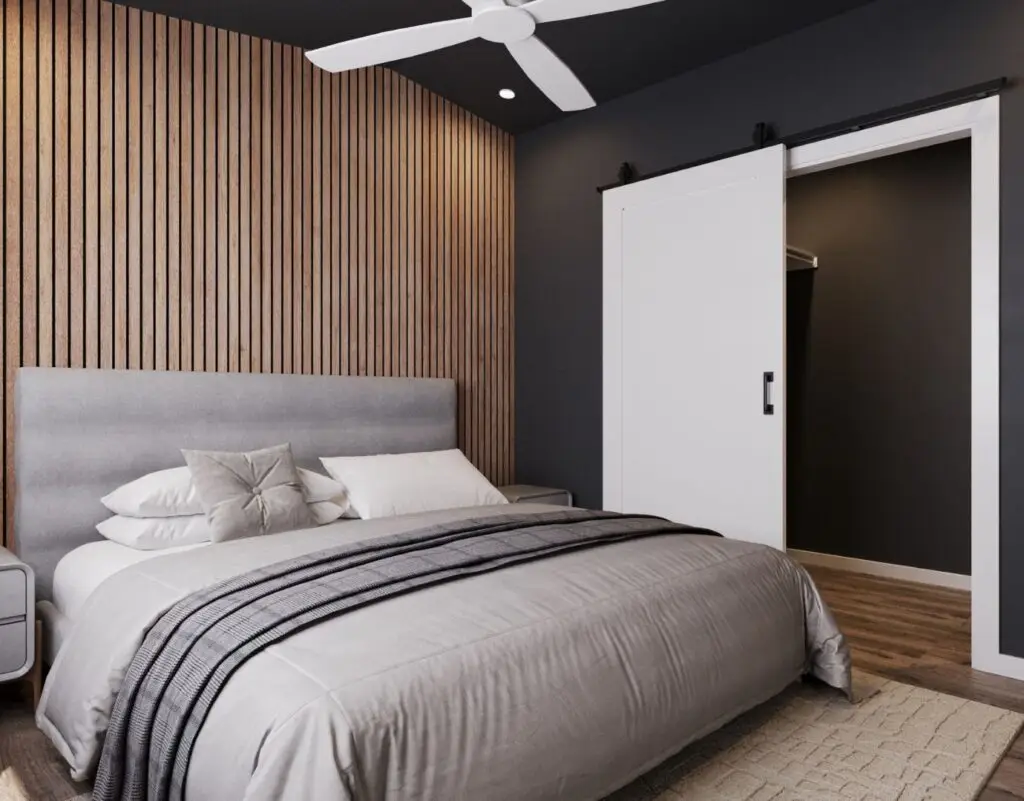
Nine Forty-Five.
- 945 Square Feet
- (15' x 44') + (15' x 19')
- 2 Bedroom | 1 Bathroom
- Delivered in ~4-6 Months
- 1-Year Warranty
$1,000 - $70,000+
in available upgrades.
$10,000 Off Upgrades
$12,000 - $20,000
estimated permit fees.
$387,000
$387,000
for the entire project.
Permits and taxes are calculated into the project total once determined.

Nine Forty-Five.
- 945 Square Feet
- (15' x 44') + (15' x 19')
- 2 Bedroom | 2 Bathroom
- Delivered in ~4-6 Months
- 1-Year Warranty
$1,000 - $70,000+
in available upgrades.
$10,000 Off Upgrades
$12,000 - $20,000
estimated permit fees.
$412,000
$412,000
for the entire project.
Permits and taxes are calculated into the project total once determined.
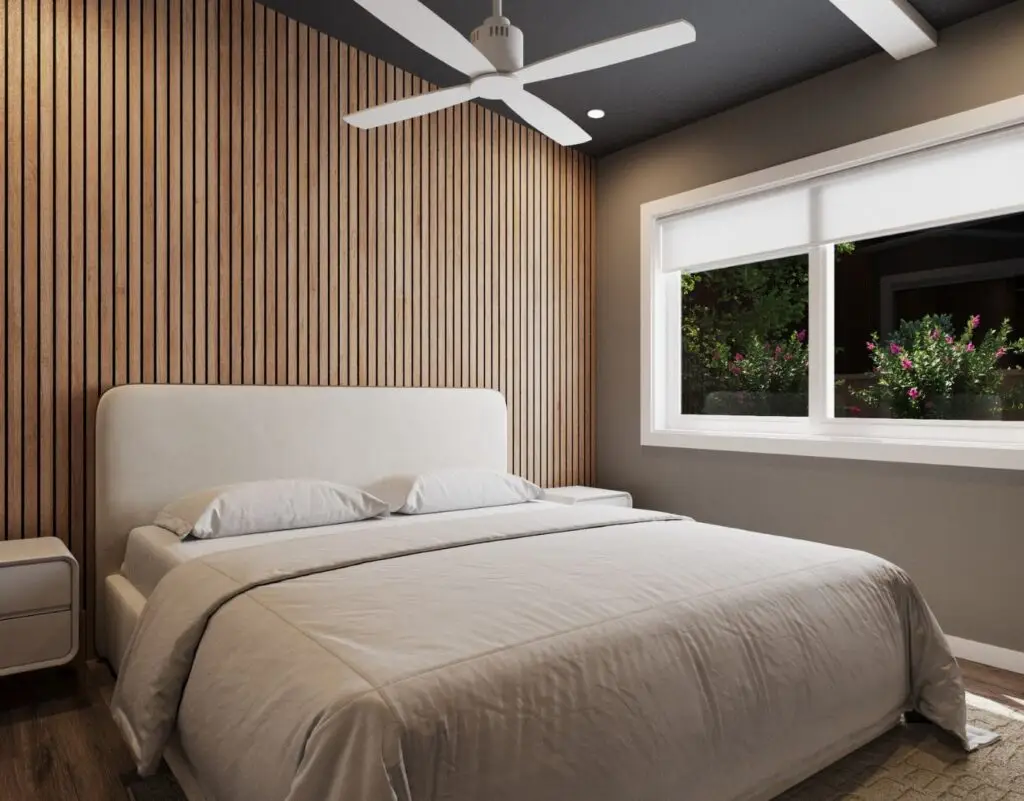
Nine Forty-Five
- 945 Square Feet
- (15' x 44') + (15' x 19')
- 3 Bedroom | 1 Bathroom
- Delivered in ~4-6 Months
- 1-Year Warranty
$1,000 - $70,000+
in available upgrades.
$10,000 Off Upgrades
$12,000 - $20,000
estimated permit fees.
$399,000
$399,000
for the entire project.
Permits and taxes are calculated into the project total once determined.

Nine Forty-Five.
- 945 Square Feet
- (15' x 44') + (15' x 19')
- 2 Bedroom | 2 Bathroom
- Delivered in ~4-6 Months
- 1-Year Warranty
$1,000 - $70,000+
in available upgrades.
$10,000 Off Upgrades
$12,000 - $20,000
estimated permit fees.
$434,000
$434,000
for the entire project.
Permits and taxes are calculated into the project total once determined.
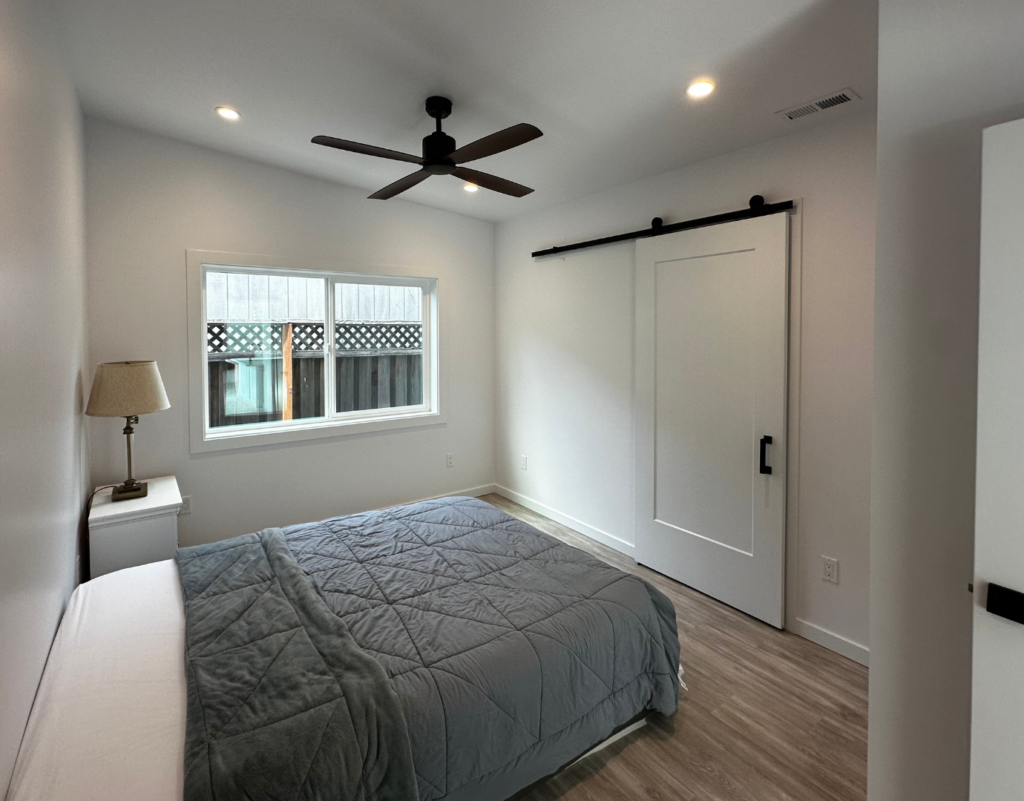
Twelve Hundred.
- 1200 Square Feet
- (15' x 44') + (15' x 36')
- 3 Bedroom | 1 Bathroom
- Delivered in ~4-6 Months
- 1-Year Warranty
$1,000 - $80,000+
in available upgrades.
$10,000 Off Upgrades
$14,000 - $24,000
estimated permit fees.
$485,000
$485,000
for the entire project.
Permits and taxes are calculated into the project total once determined.
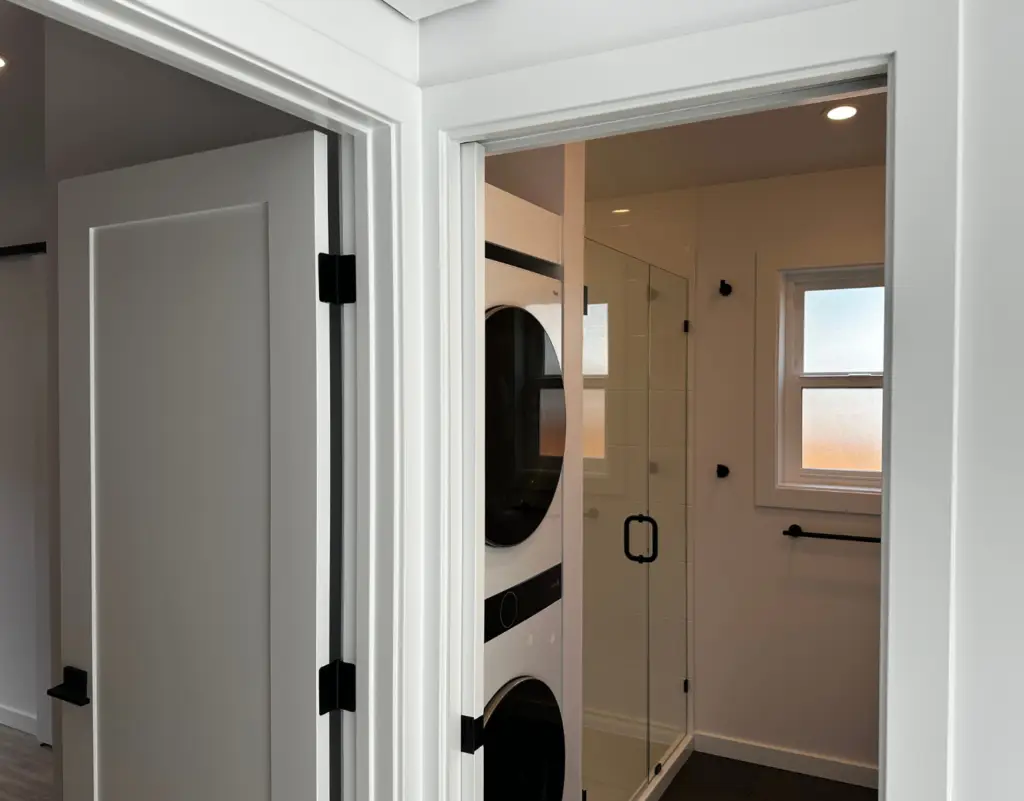
Twelve Hundred.
- 1200 Square Feet
- (15' x 44') + (15' x 36')
- 3 Bedroom | 2 Bathroom
- Delivered in ~4-6 Months
- 1-Year Warranty
$1,000 - $80,000+
in available upgrades.
$10,000 Off Upgrades
$14,000 - $24,000
estimated permit fees.
$507,000
$507,000
for the entire project.
Permits and taxes are calculated into the project total once determined.
*Permits are included and handled for you, but are project specific. Therefore, the cost is calculated and added to the project total once sufficient information is acquired for the project’s permit.
What's Included In Every Project?
- Fully-Finished Home
- Foundation Work
- Permits*
- Plans, Site Plan & Title 24
- All Paperwork
- Feasibility & Testing
- Project Management
- Material & Labor
- 2x6 Exterior Walls
- 9-Feet Sliding Glass Door
- All Walls Insulated
- Floor & Ceiling Insulated
- AC & Heating Unit
- House Fan
- Custom Bookshelves
- Quartz Countertop
- Quartz Backsplash
- Quartz Kitchen Sink
- Range + Slim Microwave
- Washer & Dryer
- Stainless-Steel Fridge
- Dishwasher
- Electric Fireplace
- Ceiling Fan
- Tile Bathroom Floor
- Full-Tile Shower + Niche
- Enclosed Eaves
- Outdoor Dimmable Lights
- Utility Trenching
- Hybrid Water Heater
- Traffic Management
- Truck Transportation
- Crane Delivery
- Installation
- Entrance Platform + Steps
- Back Deck
- All Finish Work
- On-Site Services
- 1-Year Warranty
- SMS & Email Updates
Ready to Start Your ADU Adventure?
Follow a Simple, No-Interest Payment Plan.
No-Interest applies to the payments received by Framework First, and not the loan you individually apply for. Framework First has no control in your interest rate for the loan you secure.
Looking to Finance Your Project?
Special Discounts
Immediately Take $5,000 OFF Your Project
First Responders
Active Firefighters, EMTs, Paramedics, Law Enforcement Officer, and Search & Rescue. Thank you for your work.
Military Discount
Thank you for your service. We are grateful for your commitment to our country.
Natural Disaster
For those that are victims of losing their main residence to a California forest fire or natural disaster in the last three years.
In order to receive the $5,000 OFF your project, you must provide adequate proof preferably via identification (ID) for First Responders & Veterans. For, Fire Victims we will confirm this with public records and your previous address. This discount does not stack; maximum discount is $5,000 OFF.
What's Customizable?
- Roof Style
- Exterior Walls
- Exterior Paint
- Exterior Accent Color
- Front Door
- Front Door Color
- Front Door Light
- Roofing Material
- Roofing Color
- Entrance
- Back Deck
- Deck Color
- Railings
- Windows & Sliders
- Interior Paint Color
- Flooring
- Cabinet Color
- Lighting
- Countertops & Backsplash
- Countertop Overhang
- Kitchen Light Fixtures
- Dining Room Light
- Finish Hardware
- Ceiling
- Shower Tile
- Bathroom Floor
- Kitchen Sink
- Ceiling Fan Color
Optional Add-Ons
- Alarm & Security
- Curtains
- Interior Accent Walls
- Door Lock
- Gutters
- Outdoor Awning
- Bidet
- Grab Bars
- Bathtub
We also accommodate accessibility needs with an
ADA-compliant ramp, lower cabinets for easier reach,
and optional handrails (grab bars) if needed.
Cost per Square Foot
We often hear, “how much is it per square foot?” Surprisingly, that would be using the wrong tool for the job. Cost per square foot is an inaccurate method for calculating our pricing model and full-project pricing. Our pricing includes site work, utility trenching, foundation work, transportation, crane delivery, custom decks, appliances, plans, and more for your project; all of which are not included in the square footage, it wouldn’t make sense to measure cost using square footage. At Framework First, our goal is to give you the ultimate experience for your ADU Adventure or project, not the cheapest or lowest-quality work and certainly not a dishonest experience. Here’s some examples of why we don’t use cost per square footage:
Example: A 10,000 ft2 house with 3000 ft2 of bathrooms is significantly more expensive than the same size house with 500 ft2 of bathroom(s) due to the amount of finish work, plumbing and material needed to complete the bathrooms.
Example #2: Comparing Framework First 660 ft2 one-stop service to a general contractor’s 660 ft2 price who does not include finishes, appliances, utility trenching or foundation work can deceive some into believing they’re getting a deal because of the lower cost per square foot.
In other words, cost per square foot can easily be manipulated in various contexts and shouldn’t be used as a reliable method for comparing options.